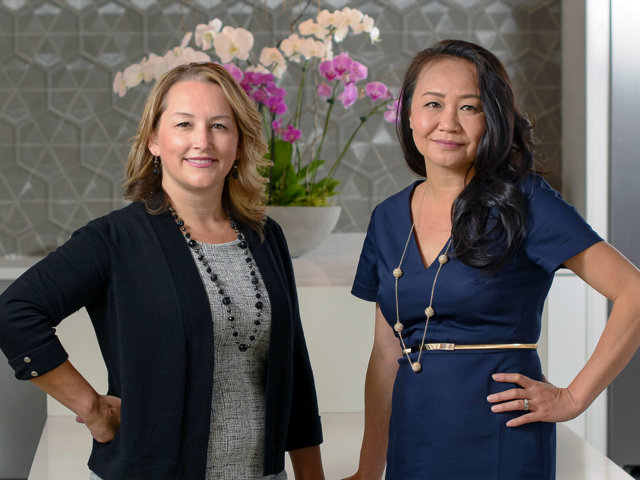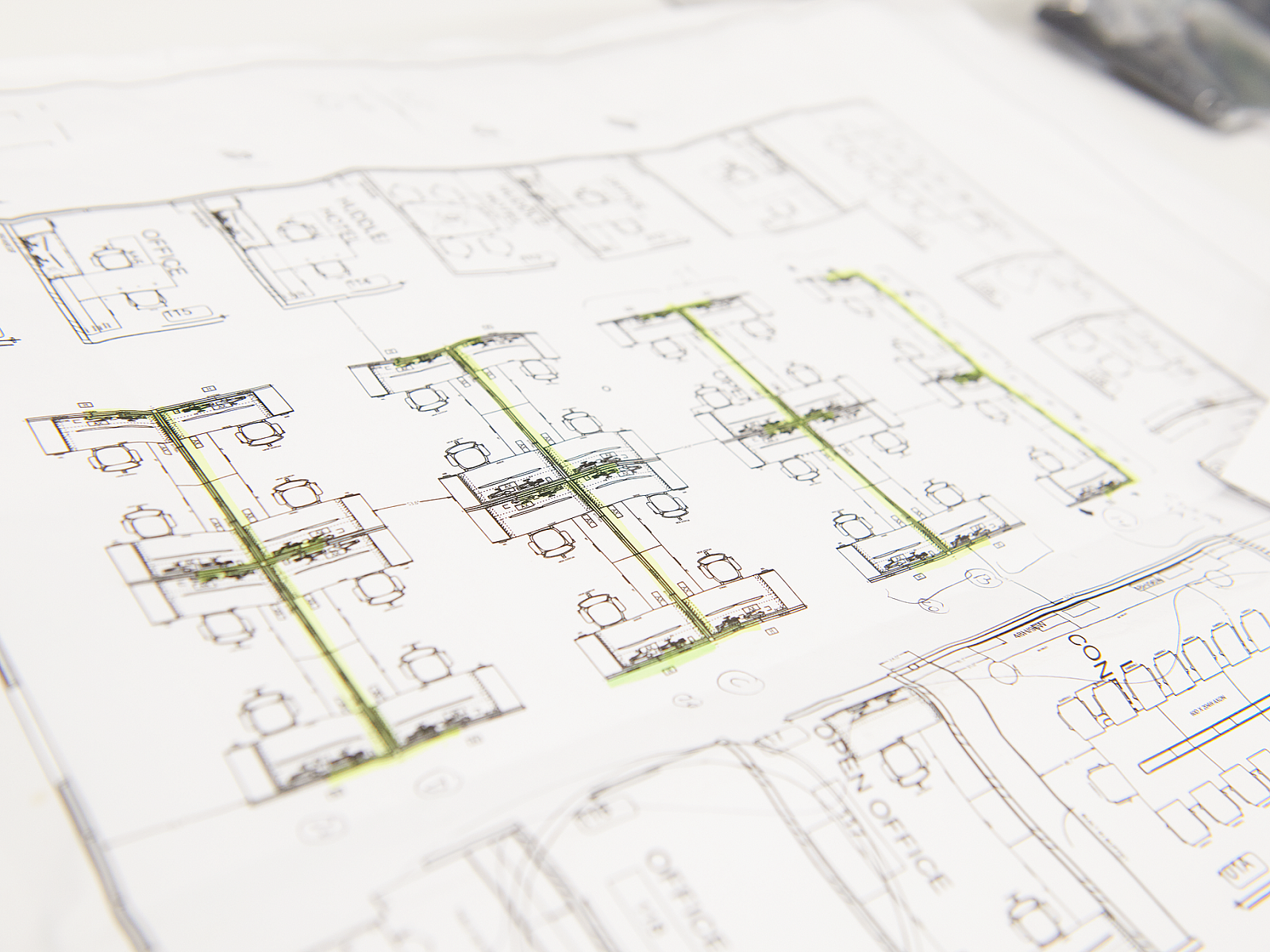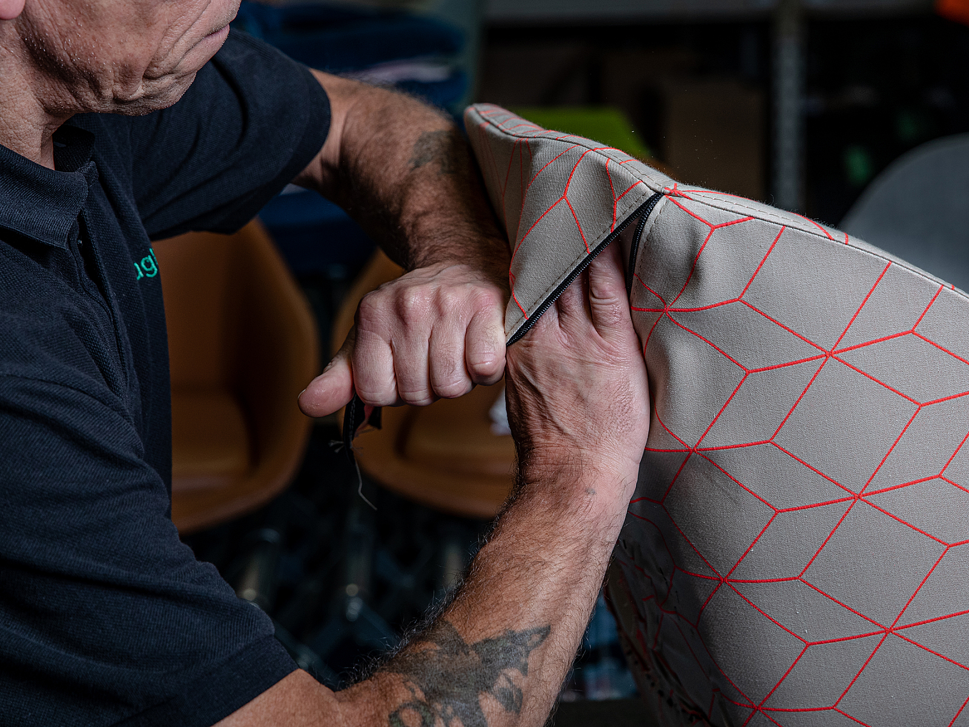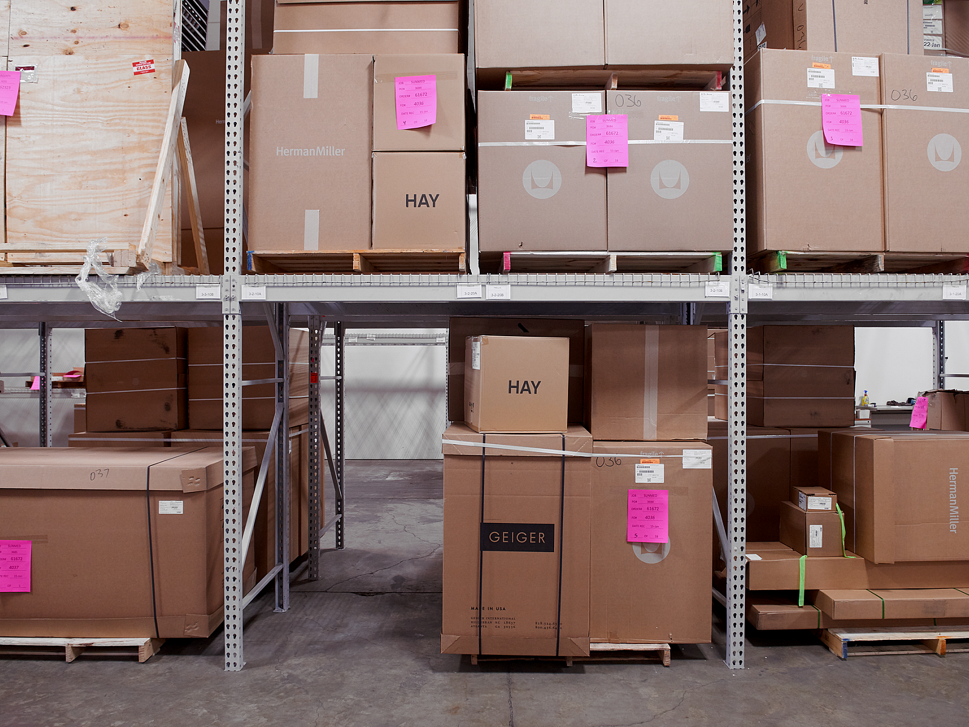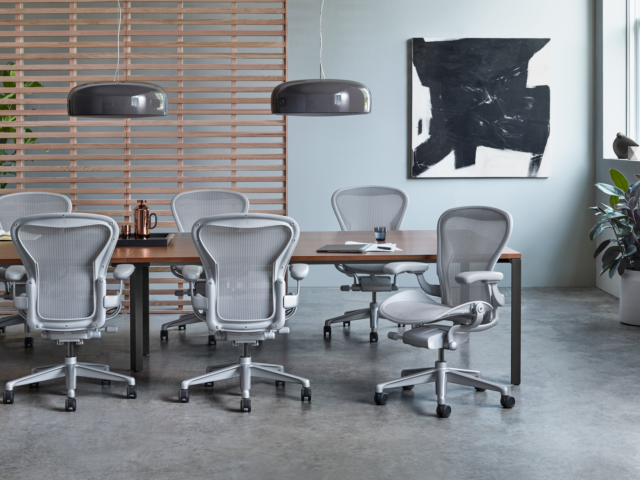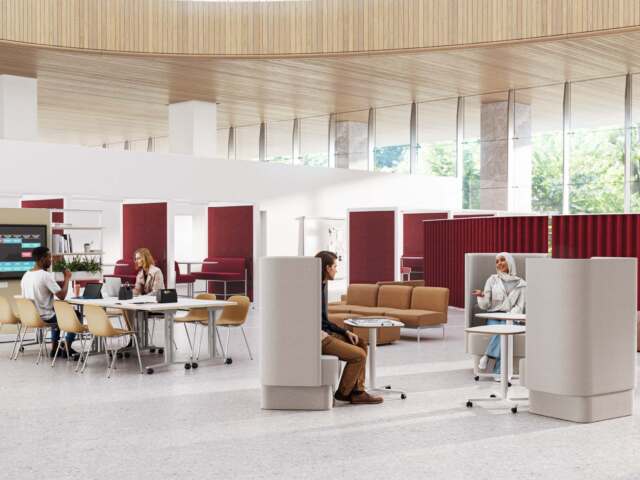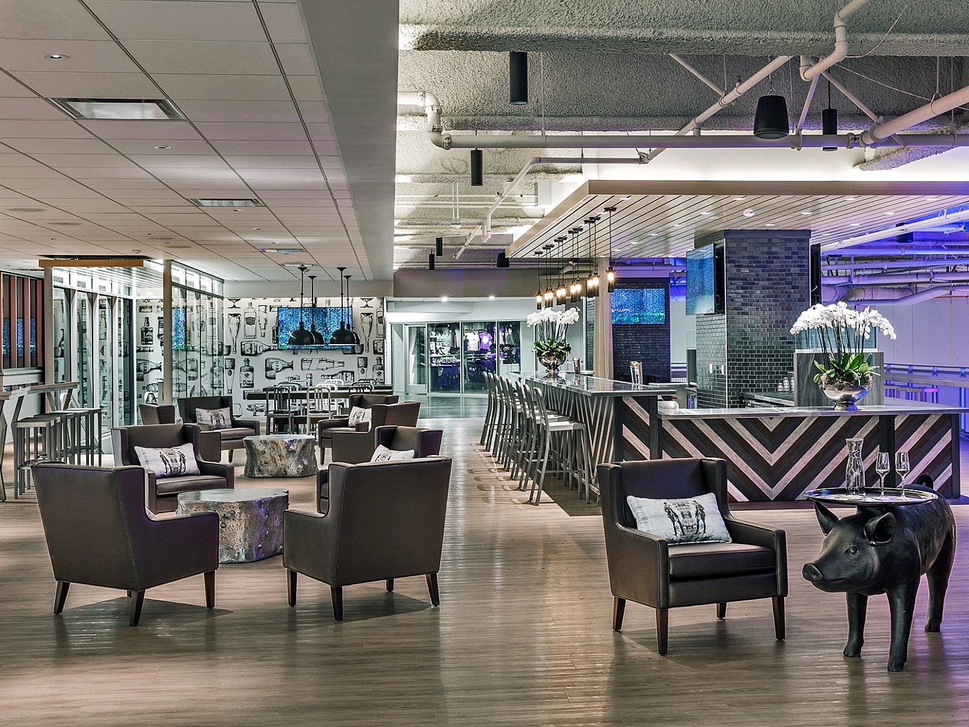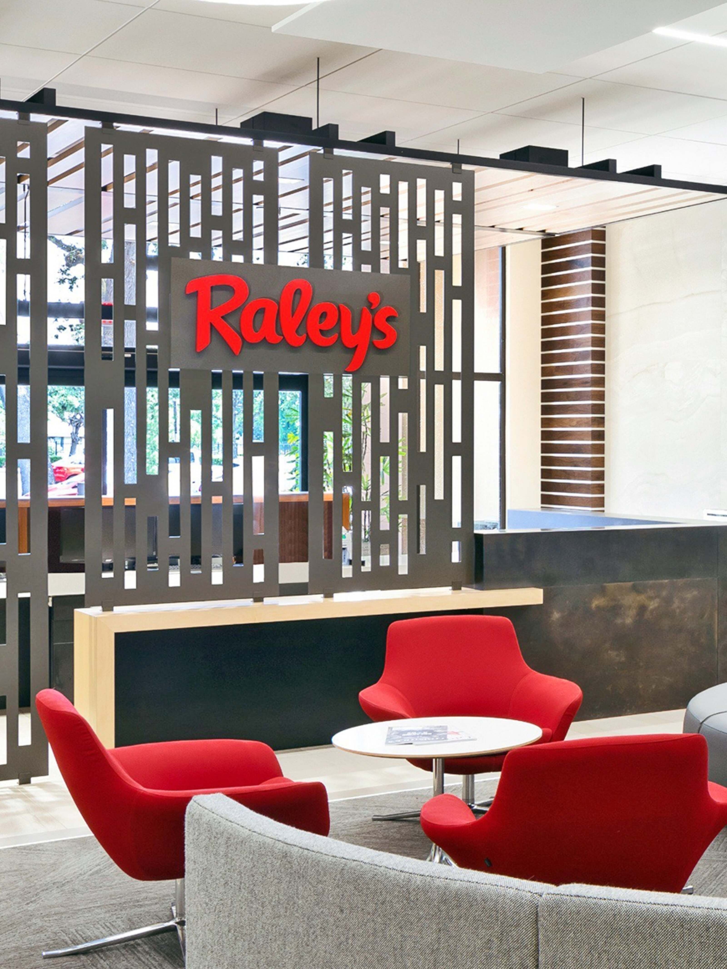Raley’s Corporate Offices
Northern California's largest grocery retailer’s remodeled headquarters featuring workspace solutions by MTA inspire teamwork, collaboration, and a culture of support.

Location | West Sacramento
Industry | Retail/Grocery
Design Firm/Architect | Coact Designworks
Photography | Davies Imaging Group
Featured Furnishings | Herman Miller, Coalesse, Stylex, National, Baker, Keilhauer, Lowenstein
MTA originally worked with Raley’s to renovate and install their 350 person headquarters building in West Sacramento. Raley’s headquarters had private offices lining all perimeter walls and high partition workstations – the space was dark and not collaborative. The goal was to open the floorplan to allow natural light to the core of the building and create an atmosphere of transparency, both figuratively and physically. Now there are no private offices in the space, the Executives all sit in open workstations on the 3rd Floor. Construction was done during occupancy in multiple phases over a 12-month timeline, requiring superior Project Management and Installation coordination on the part of both the MTA and Raley’s teams.
In 2023, MTA began a workstation density project on all floors, to support Raley's continued growth and adaptability. These multi-phase reconfigures took place during occupancy, once again, adding workstations for growth one floor at a time. Installation of the final floor of this workstation density project will be completed in September 2025.
In addition to the redesign of the workstations, the Executive lobby was refreshed in 2024. Vignettes were created for teams to have both scheduled and impromptu meetings, and lounge spaces for people to work with their laptops. Huddle and collaboration spaces within the open area have been added, along with a redesign of furniture within the walled conference spaces. Raley’s wanted to provide an environment that encourages engagement and collaboration among employees, while providing individual comfort and choice.


